
Privacy statement: Your privacy is very important to Us. Our company promises not to disclose your personal information to any external company with out your explicit permission.
Brand: JINMING
Warranty Service: 1 Year
After-sales Service: Online Technical Support, Onsite Installation, Onsite Training, Onsite Inspection, Free Spare Parts
Engineering Solution Capability: Graphic Design, 3d Model Design, Total Solution For Projects, Cross Categories Consolidation, None, Others
Application Scenario: Hotel, Villa, Apartment, Office Building, Hospital, School, Mall, Sports Venues, Leisure Facilities, Warehouse, Park, Farmhouse, Courtyard, Other, Kitchen, Bathroom, Home Office, Living Room, Bedroom, Dining, Babies And Kids, Outdoor, Exterior, Hall, Home Bar, Staircase, Gym
Place Of Origin: China
Use: Carport, Hotel, House, Kiosk,Booth, Office, Sentry Box,Guard House, Shop, Toilet, Villa
Product Type: Container Houses, Sandwich Panel Houses, Portable Toilet
Design Style: Modern, Traditional, Contemporary, Farmhouse, Industrial, Midcentury, Rustic, Minimalist, Coastal, Null, Scandinavian, Postmodern, Mediterranean, European, Asian, Eclectic, Southwestern, Craftsman, Mid-Century Modern, Transitional, Tropical, Victorian, Japanese, Chinese, French
Application: Hotel,Apartment,Office Building,Hospital,Warehouse
Brand Name: JINMING
Material: Sandwich Panel, Steel
Use: Hotel, House, Office, Toilet, Villa
Product Name: Folding Expandable container House
Roof Bearing: 1.0 KN/m2
Floor Load Bearing: 4.2 KN/m2
Life Span: 30 years
Color: White,grey,camouflage,brick grain,wood grain,Customized Color
Characteristic: Insulated,Waterproof, Fireproof, Windproof
Packaging: Whole container transportation
Productivity: 100
Transportation: Ocean,Land
Place of Origin: China
Supply Ability: 100
Certificate: CE\ISO
HS Code: 9406900090
Port: qingdao,qingdao,qingdao
Payment Type: L/C,T/T,D/P,Paypal,D/A,Money Gram,Western Union,D/A
Incoterm: FOB,CFR,CIF
How to customize an Expandable Container House to meet functional needs?
Nowadays, many manufacturers can provide scalable Container House customization and processing services. We only need to clarify the basic needs, and then the manufacturer will provide a design plan before processing. The container house can also meet our basic requirements. Especially now that many businesses need to use container houses as exhibition halls, factories and storage centers, they must ensure that their internal space is reasonably designed and can meet basic functional requirements. So how should we customize and process container houses?
Determine its basic purpose first
The application scope of Folding Container House is relatively wide, and each buyer has different purposes for using the container house. For example, if it is used as a dormitory, it must meet the requirements of the living environment. If it is used as an exhibition hall, it must ensure an open space, be able to display corresponding exhibits, and be able to accommodate enough customers. We must first clarify our basic needs, and then the manufacturer will provide a suitable design solution based on your basic use.
Determine the function of the container house
The interior of the expandable container house can be decorated and can be equipped with different types of systems, so we still need to determine its basic functions. To put it simply, it means whether it needs to be equipped with water and electricity functions, whether it needs to have toilets and bathrooms, and whether there are other area divisions. And the area of the installation location of the container house must be determined, so that the manufacturer's staff can know how to reasonably plan the internal functions and divide the various areas, so that the container house designed later can meet our requirements.
Pay attention to modifying the design plan
If the manufacturer has completed the design of the expandable container house, then you must first look at the design drawings before mass customization and processing. After all, the price of customized container houses is not too low. If there are some omissions in the design plan or some details need to be adjusted, you need to communicate with the other party's staff to make sure there are no problems with the design drawings before processing.
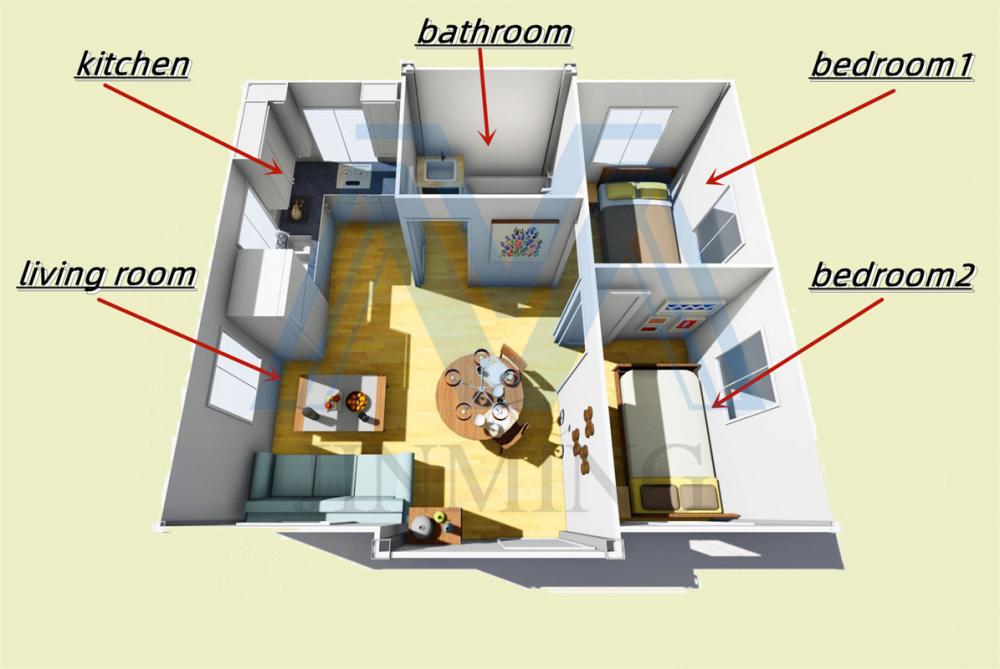
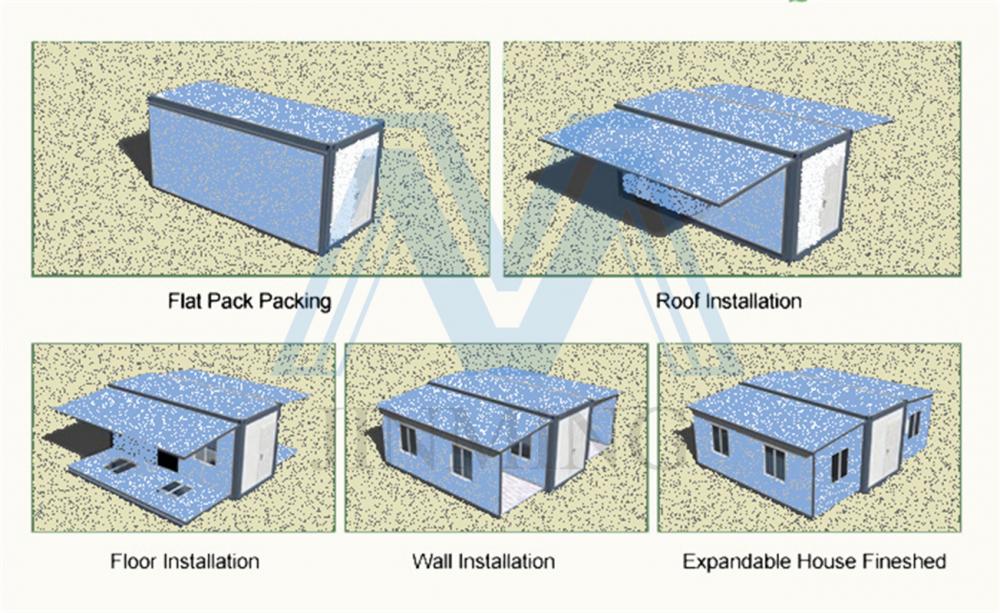
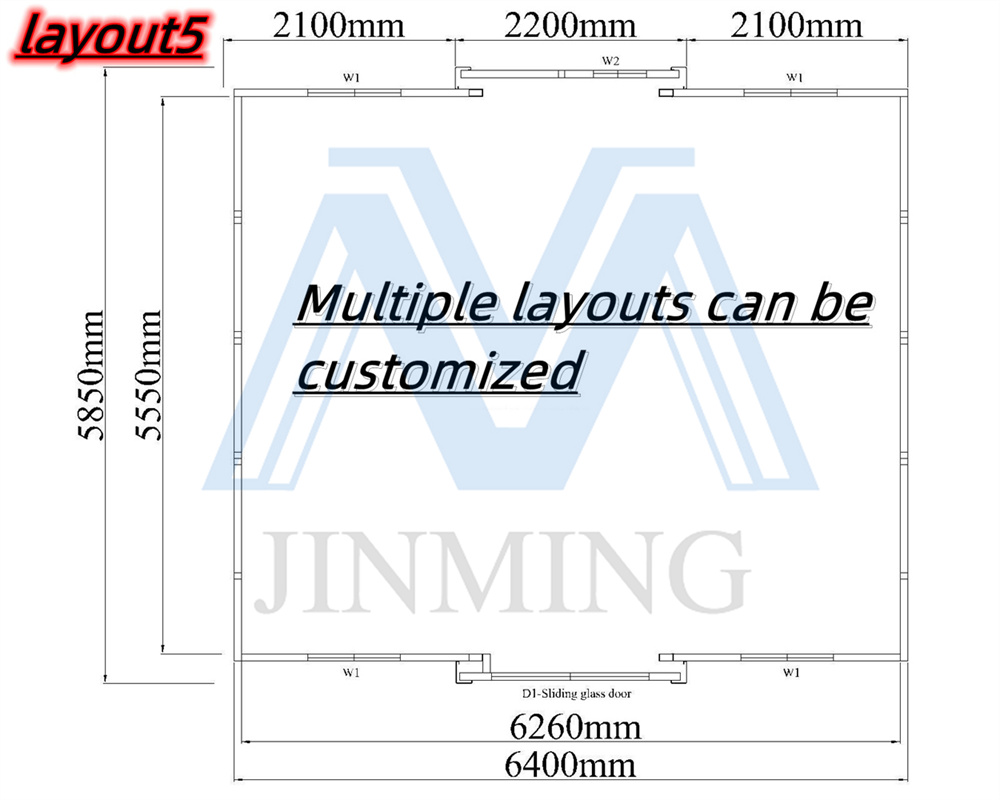
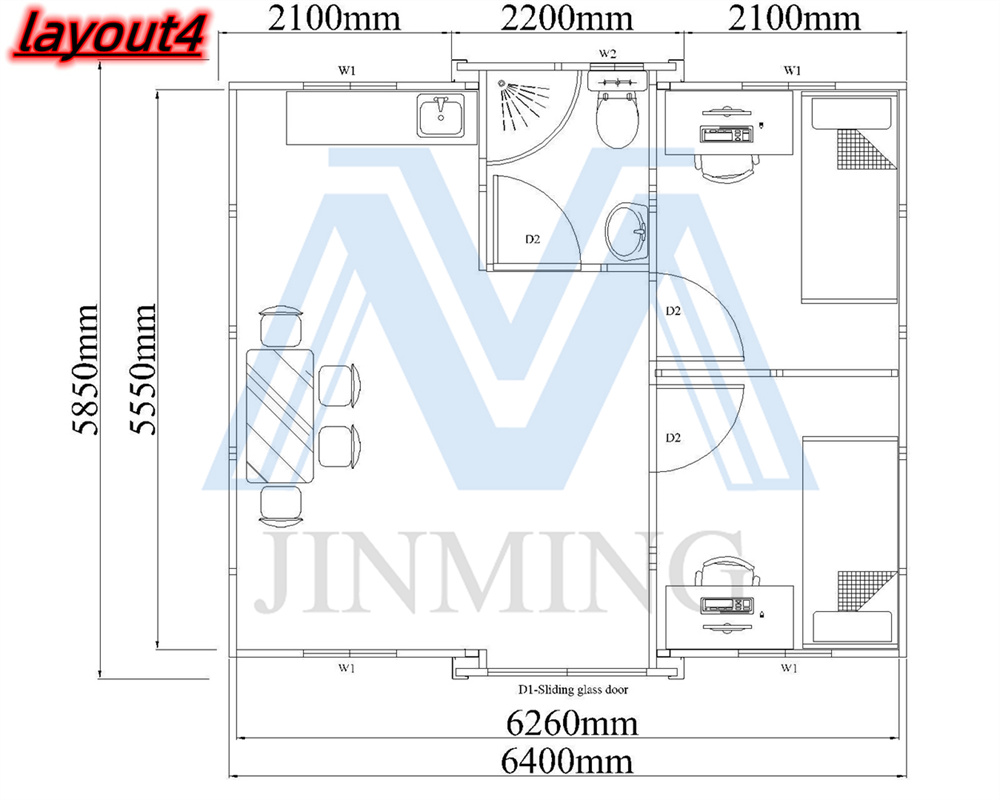
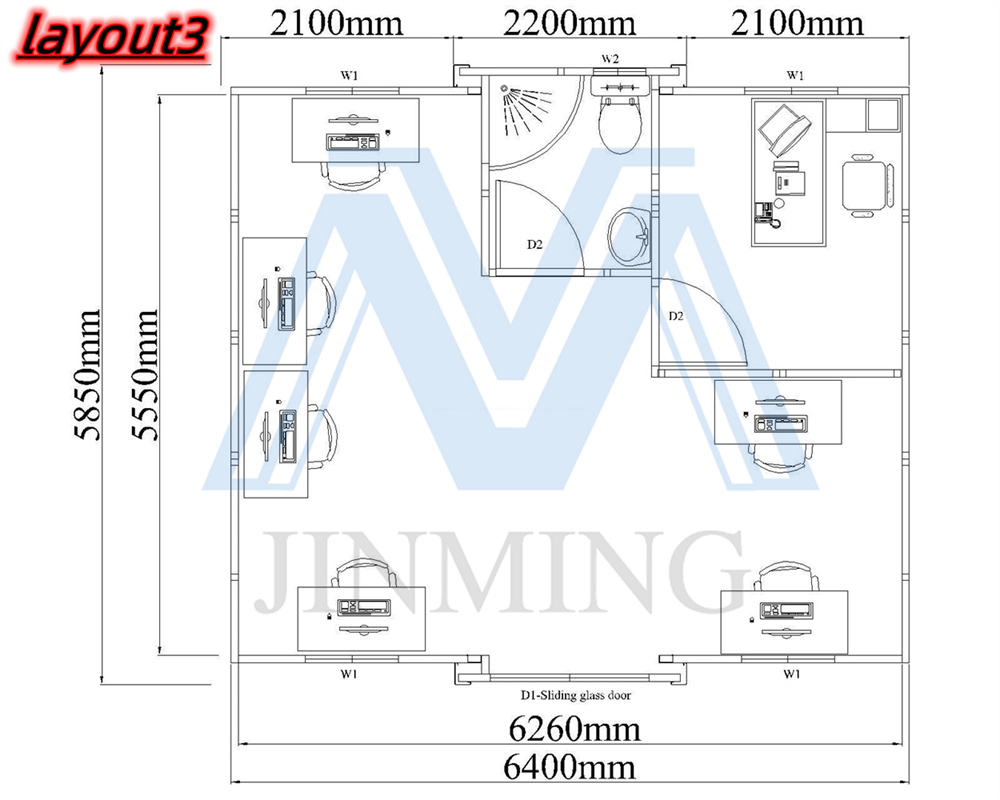
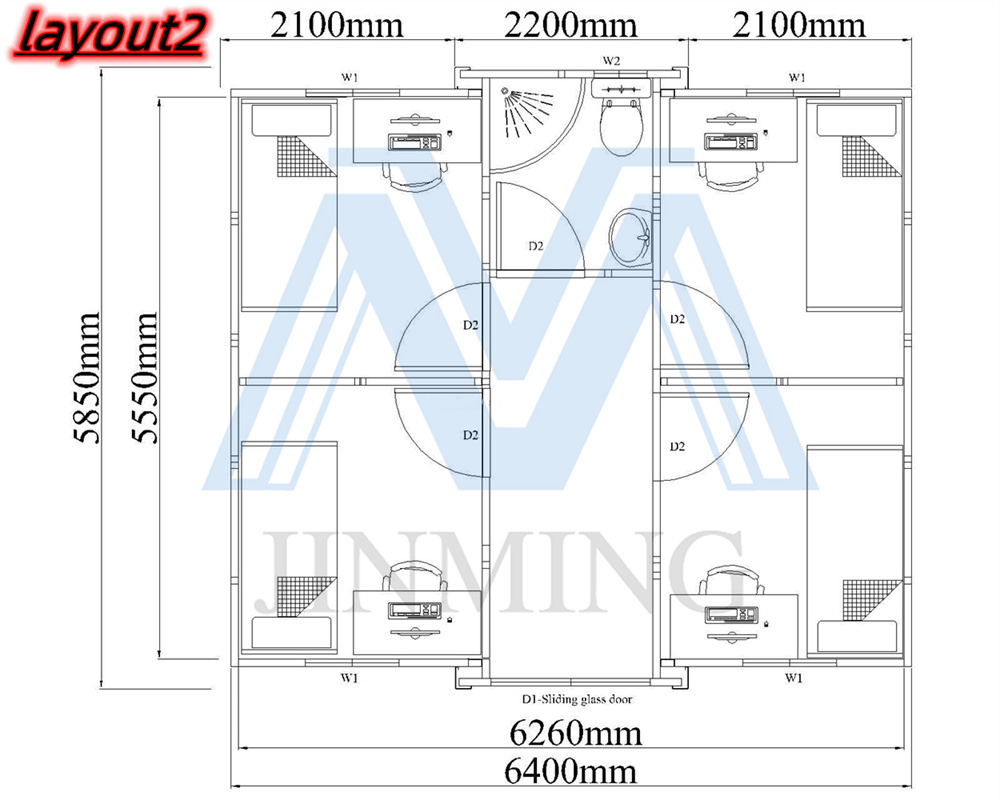
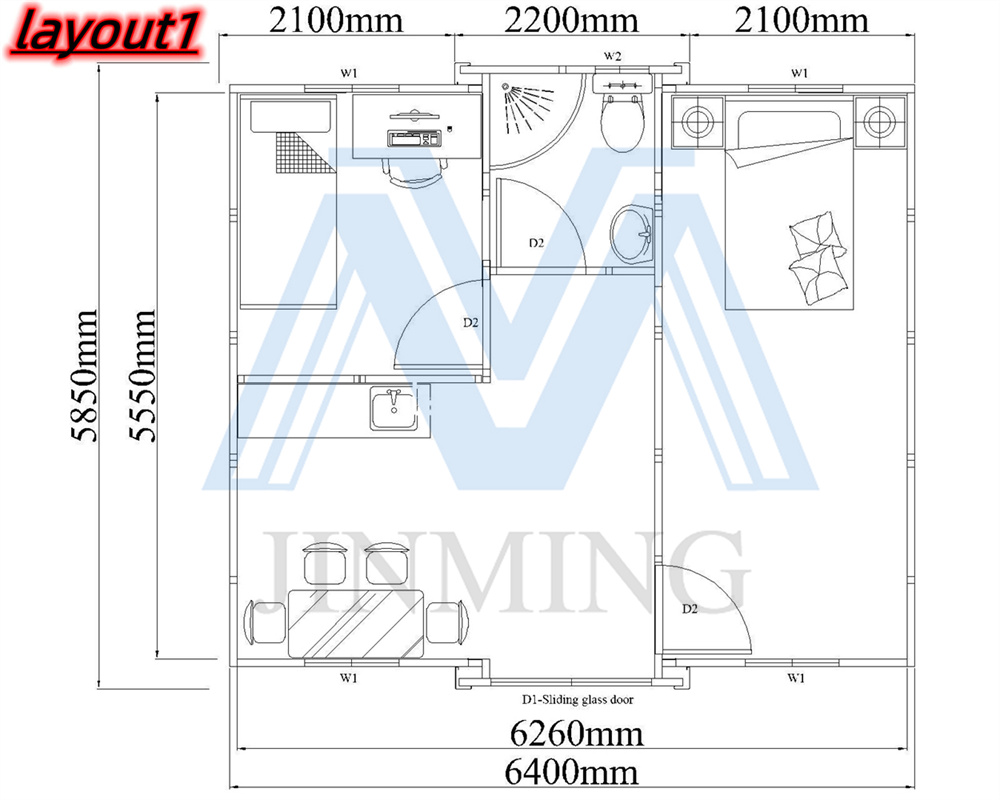
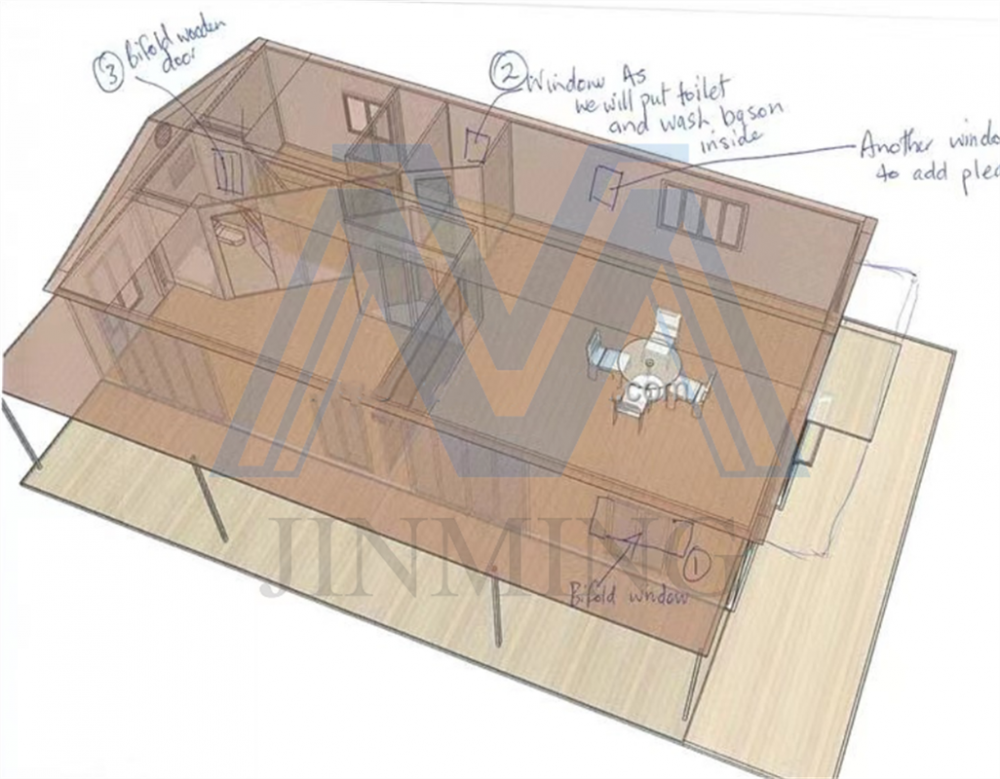
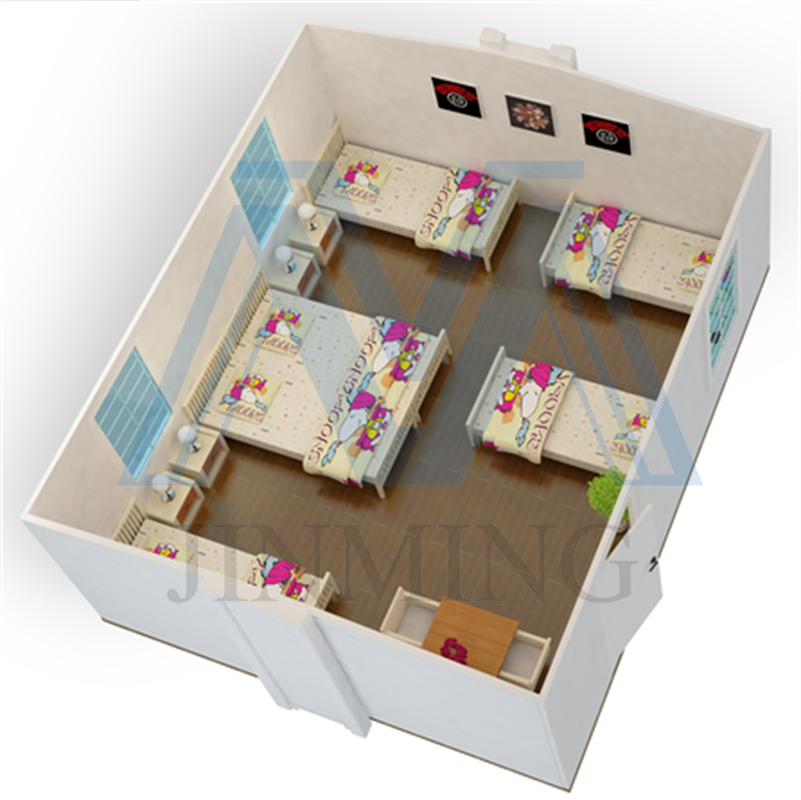
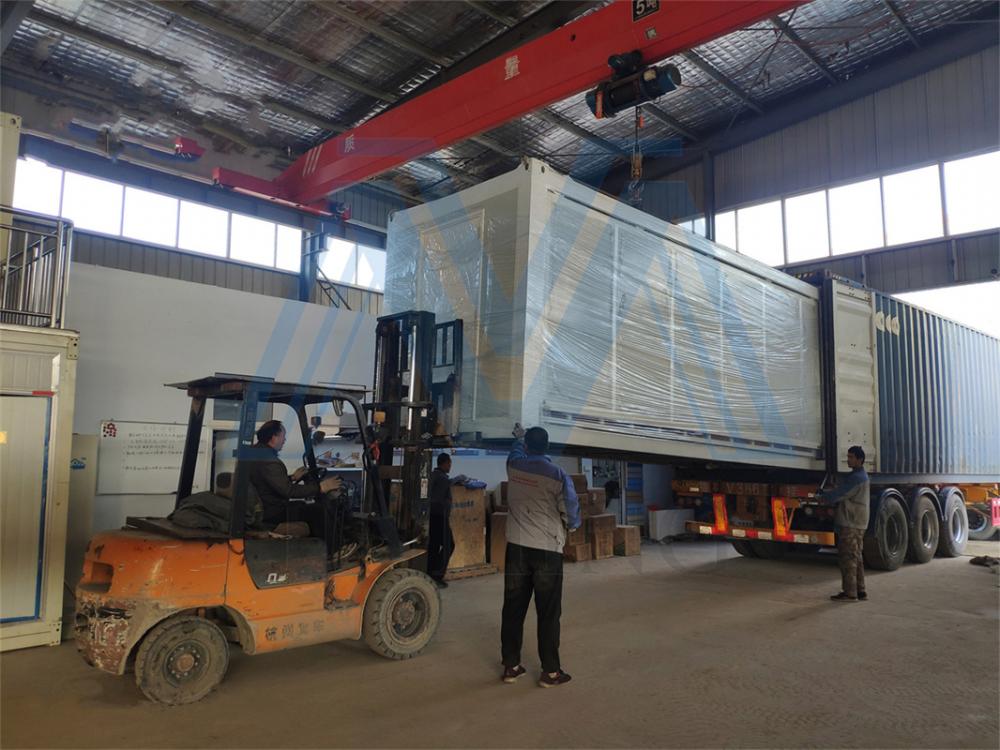
Product Categories : Container House > Expandable Container House


Privacy statement: Your privacy is very important to Us. Our company promises not to disclose your personal information to any external company with out your explicit permission.

Fill in more information so that we can get in touch with you faster
Privacy statement: Your privacy is very important to Us. Our company promises not to disclose your personal information to any external company with out your explicit permission.